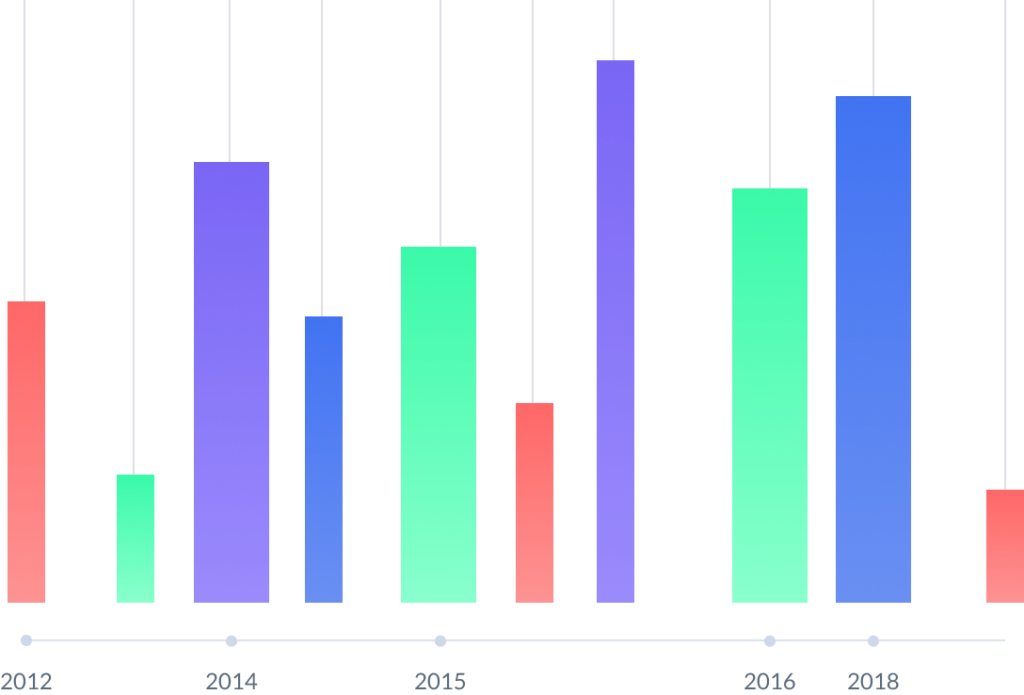What we do
Headox is a company specializing in providing financial, marketing and analytical services.
- Content Optimization;
- Branding Strategy;
- Better ROI than normal ads;
- Risk Management.
We provide everything your site needs to perform at it’s highest capabilities on the major search engines. We do collateral design, interactive design, hoarding, signage, presentation centres, and more.
We provide everything your site needs to perform at it’s highest capabilities on the major search engines. We do collateral design, interactive design, hoarding, signage, presentation centres, and more.
We provide everything your site needs to perform at it’s highest capabilities on the major search engines. We do collateral design, interactive design, hoarding, signage, presentation centres, and more.

Steps of our work
We work efficiently with the great bulk of services
We Analyze The Work Plan
Work Hard On The Project
We Give Work To The Customer

Why choose us?
We are a command of professional and enthusiastic people, who like what they do.




